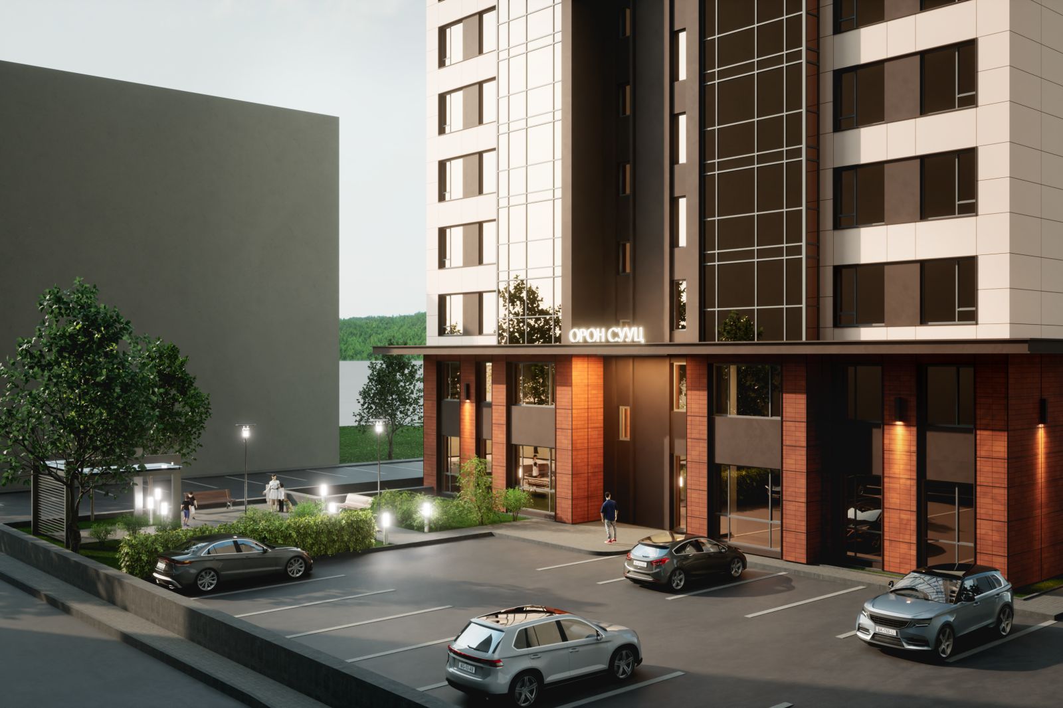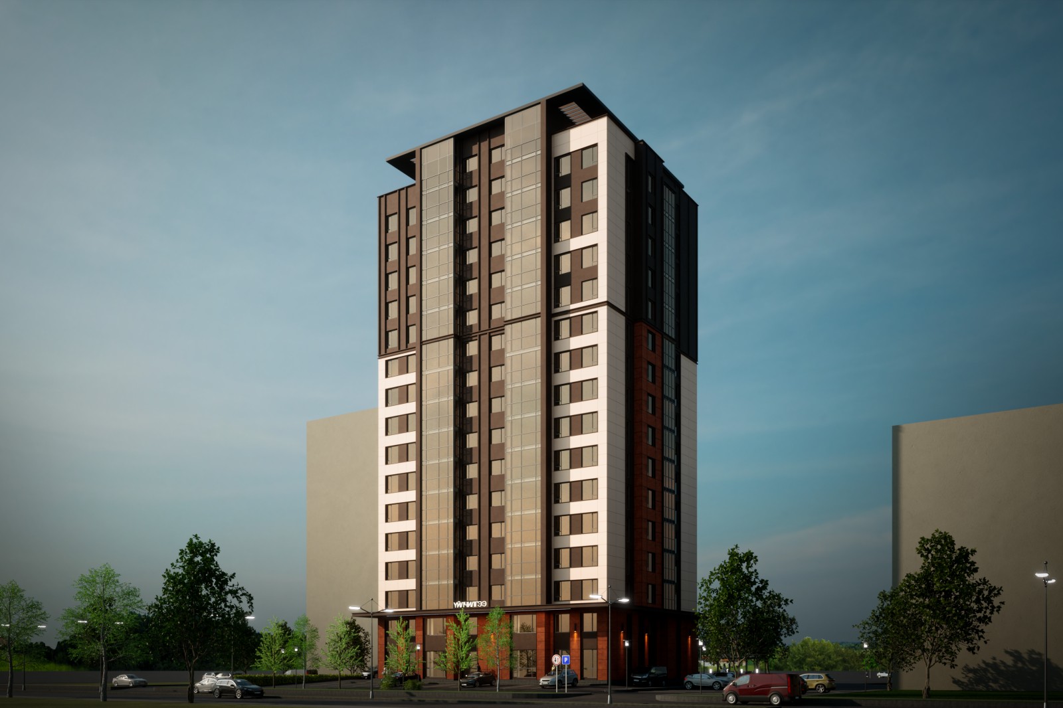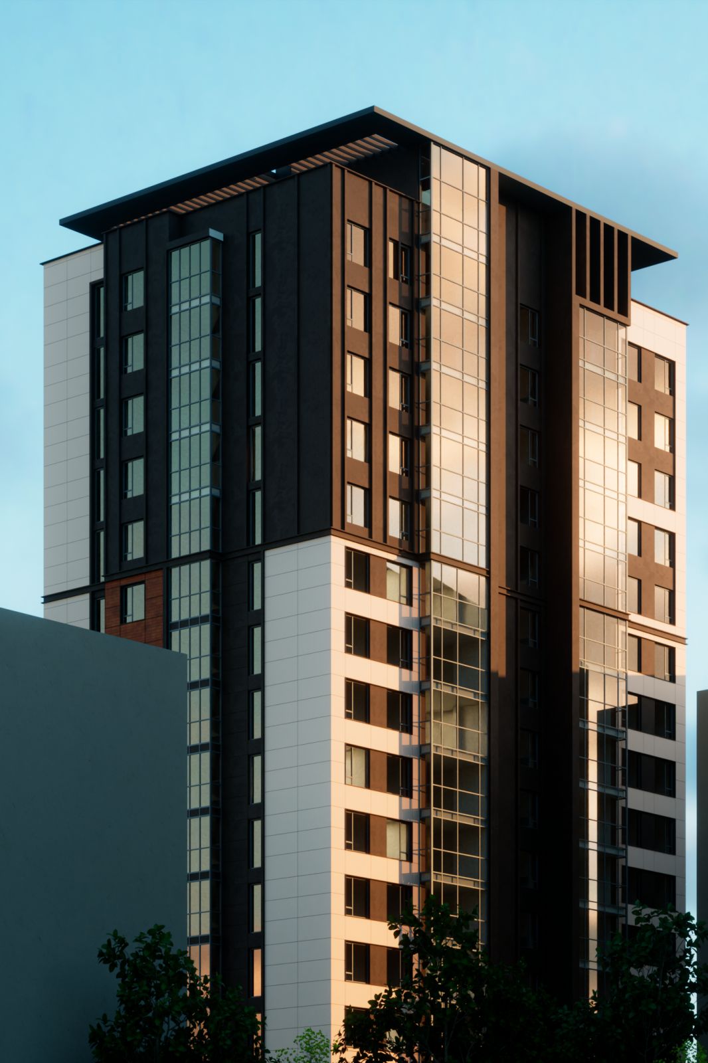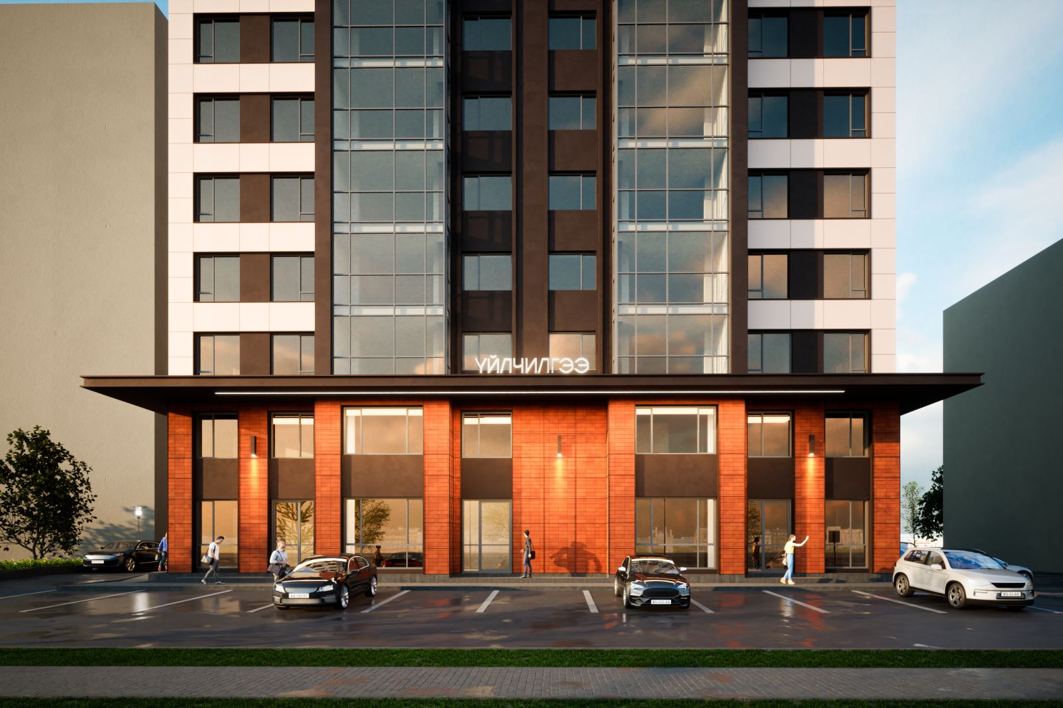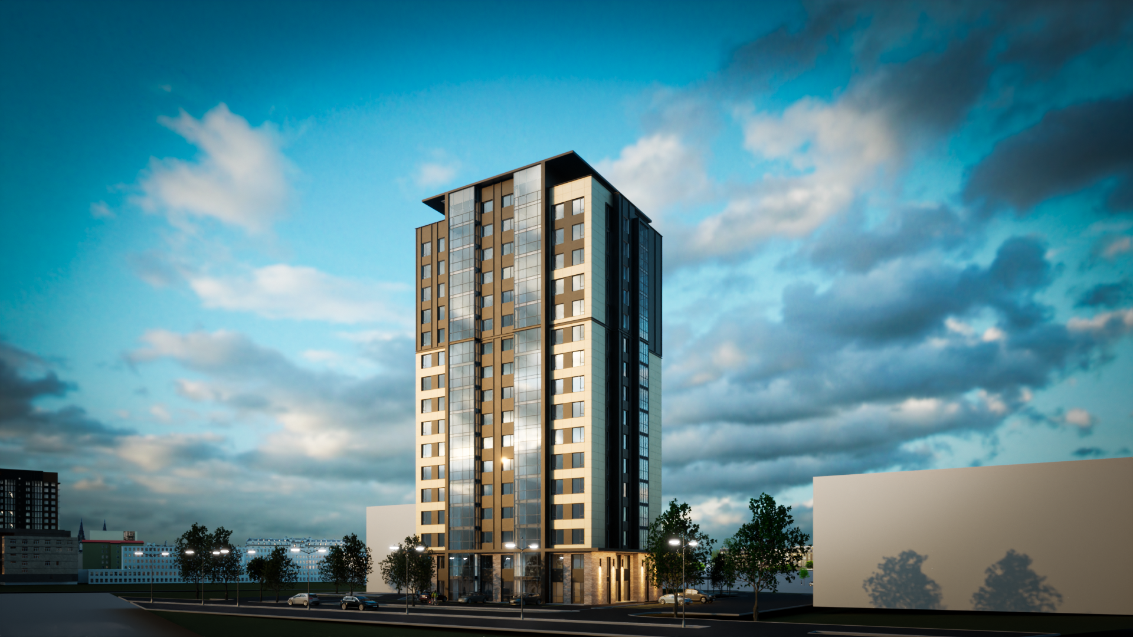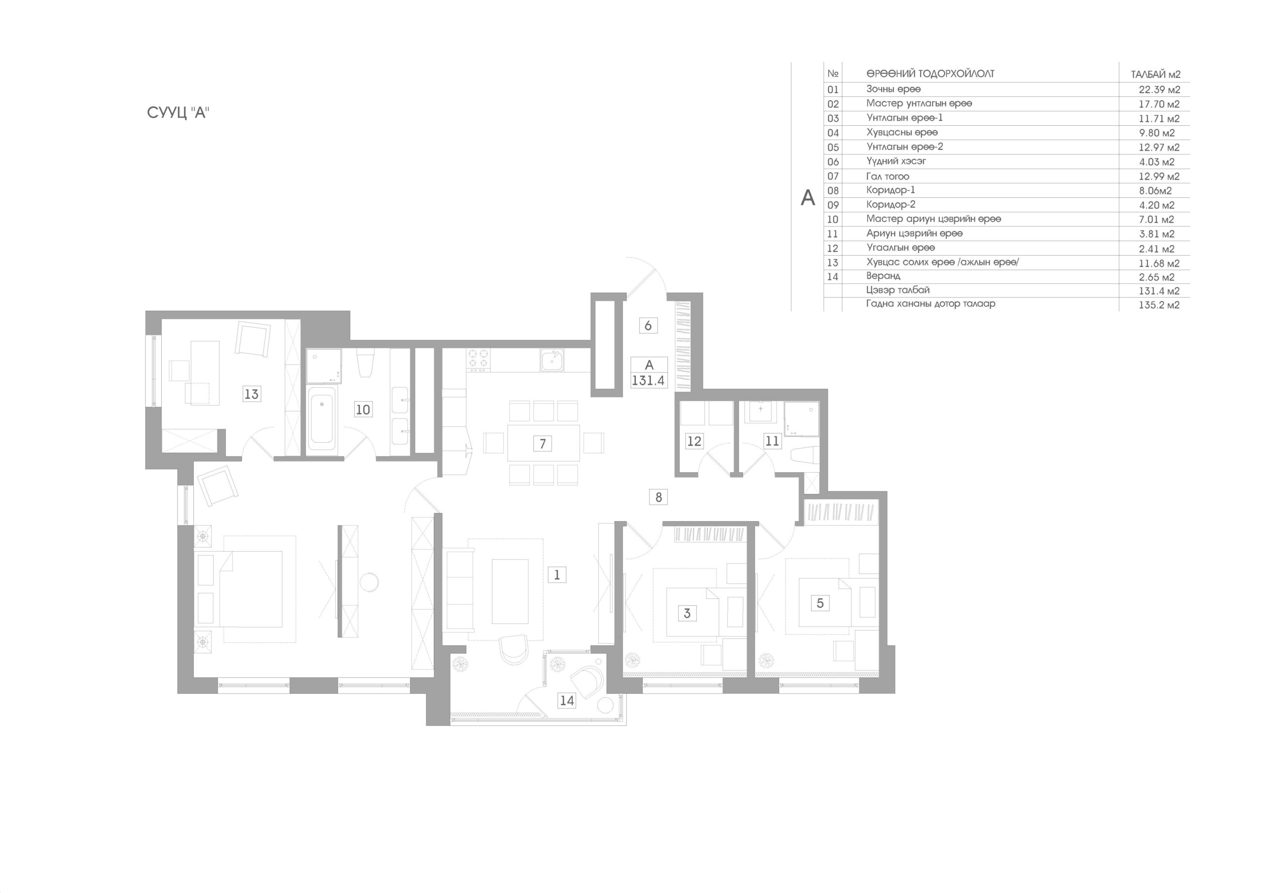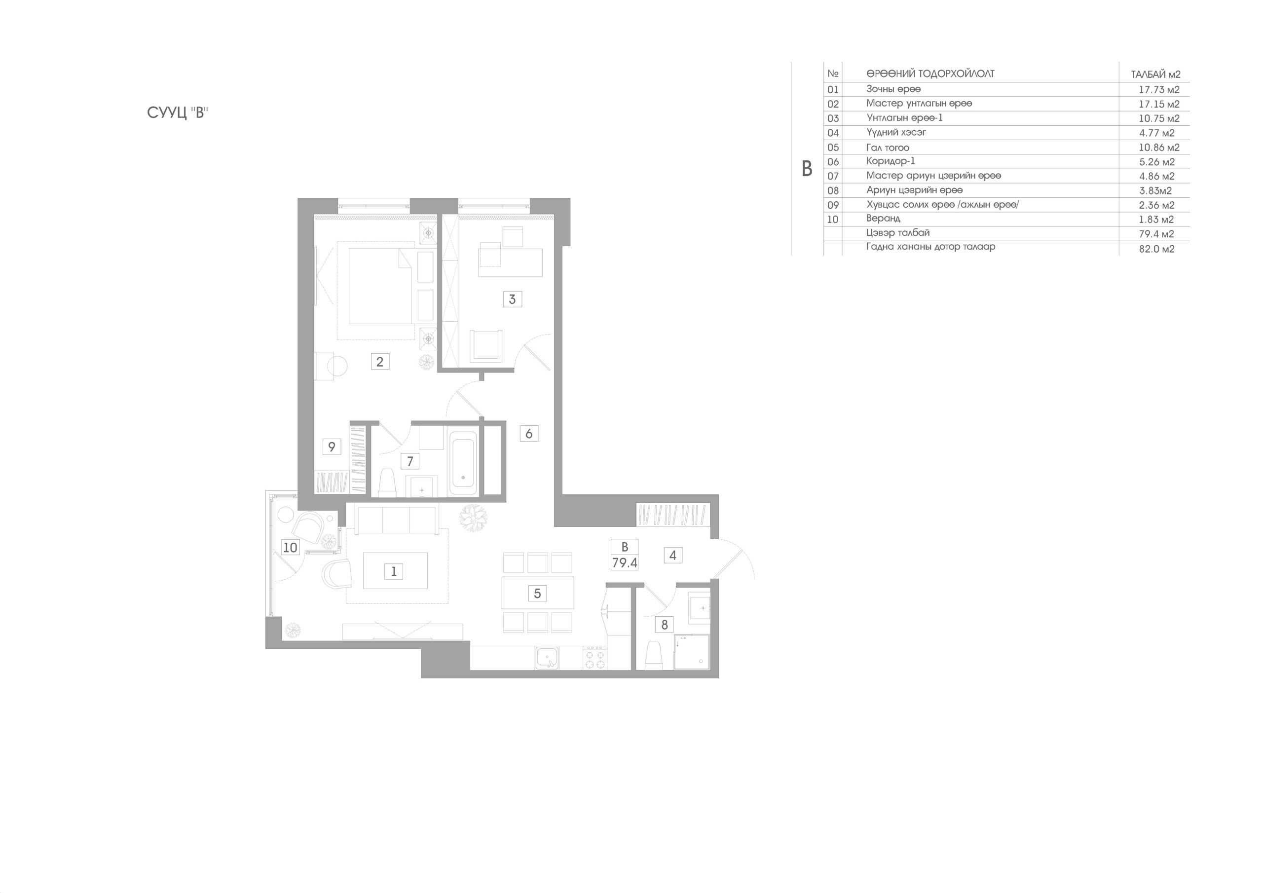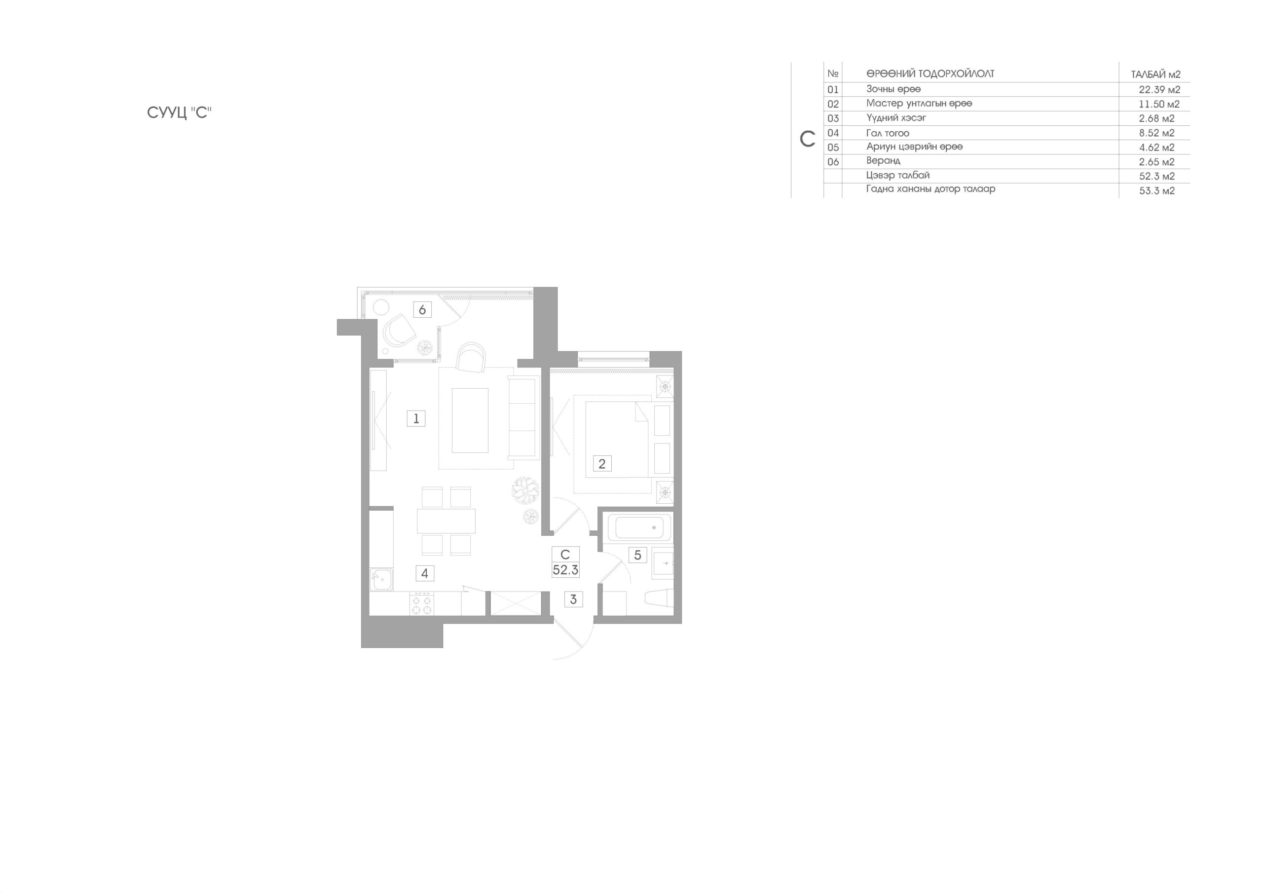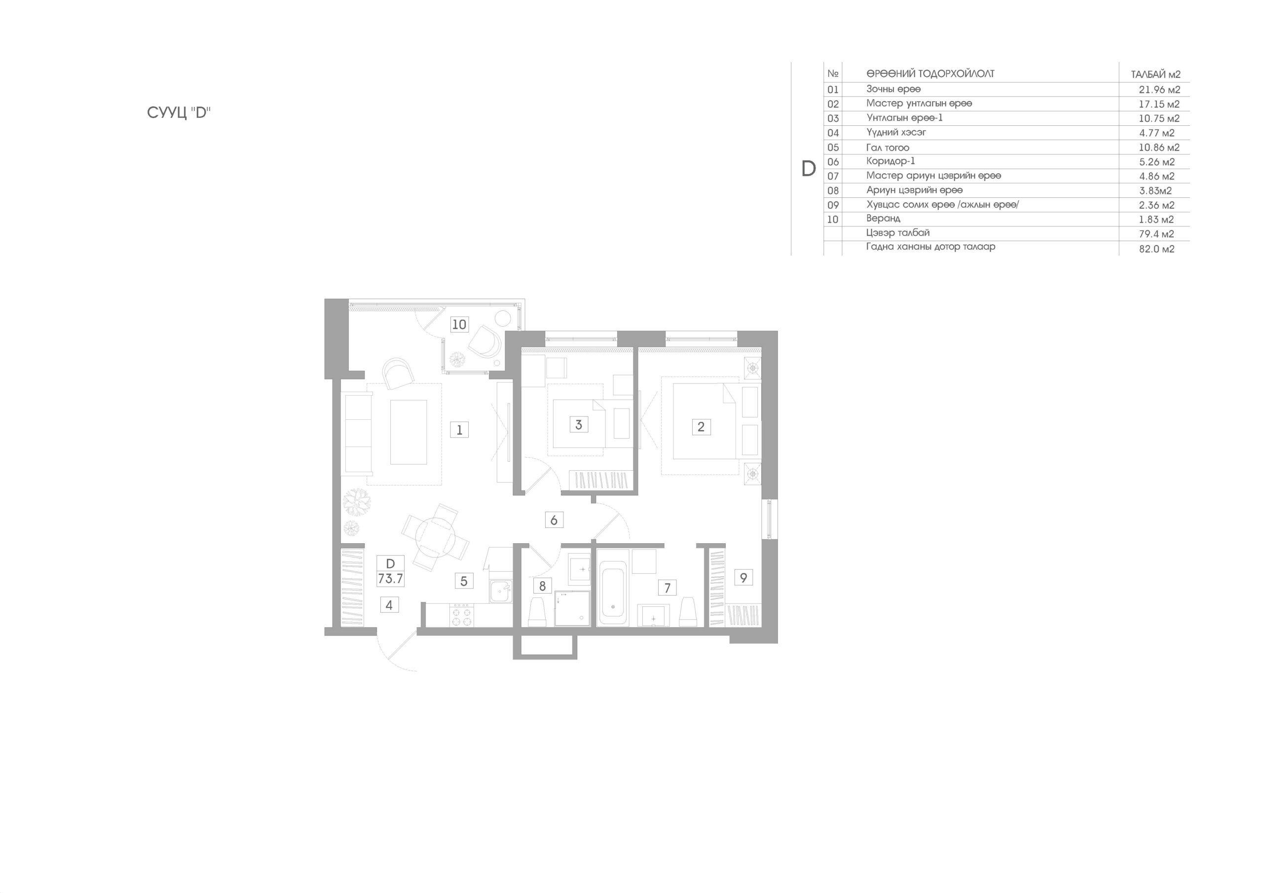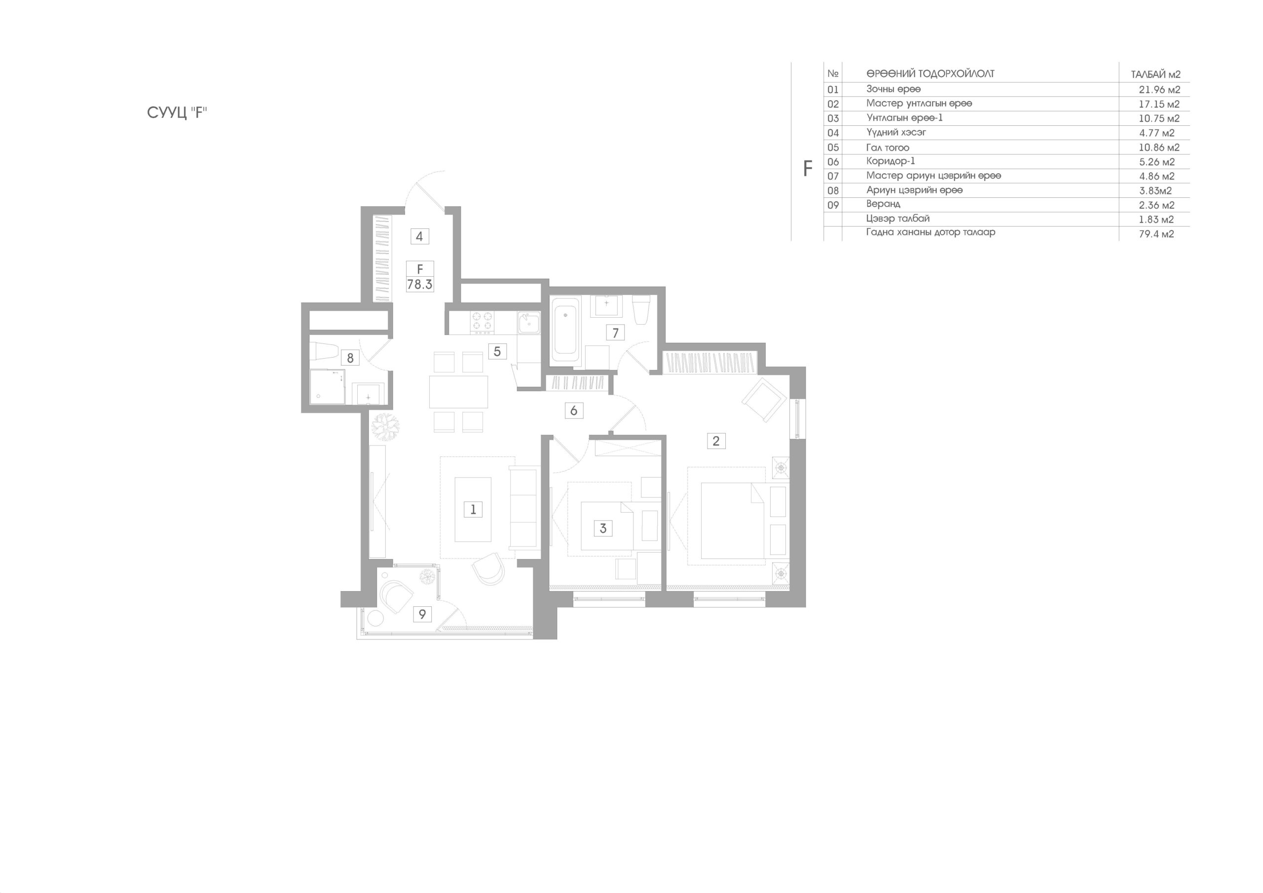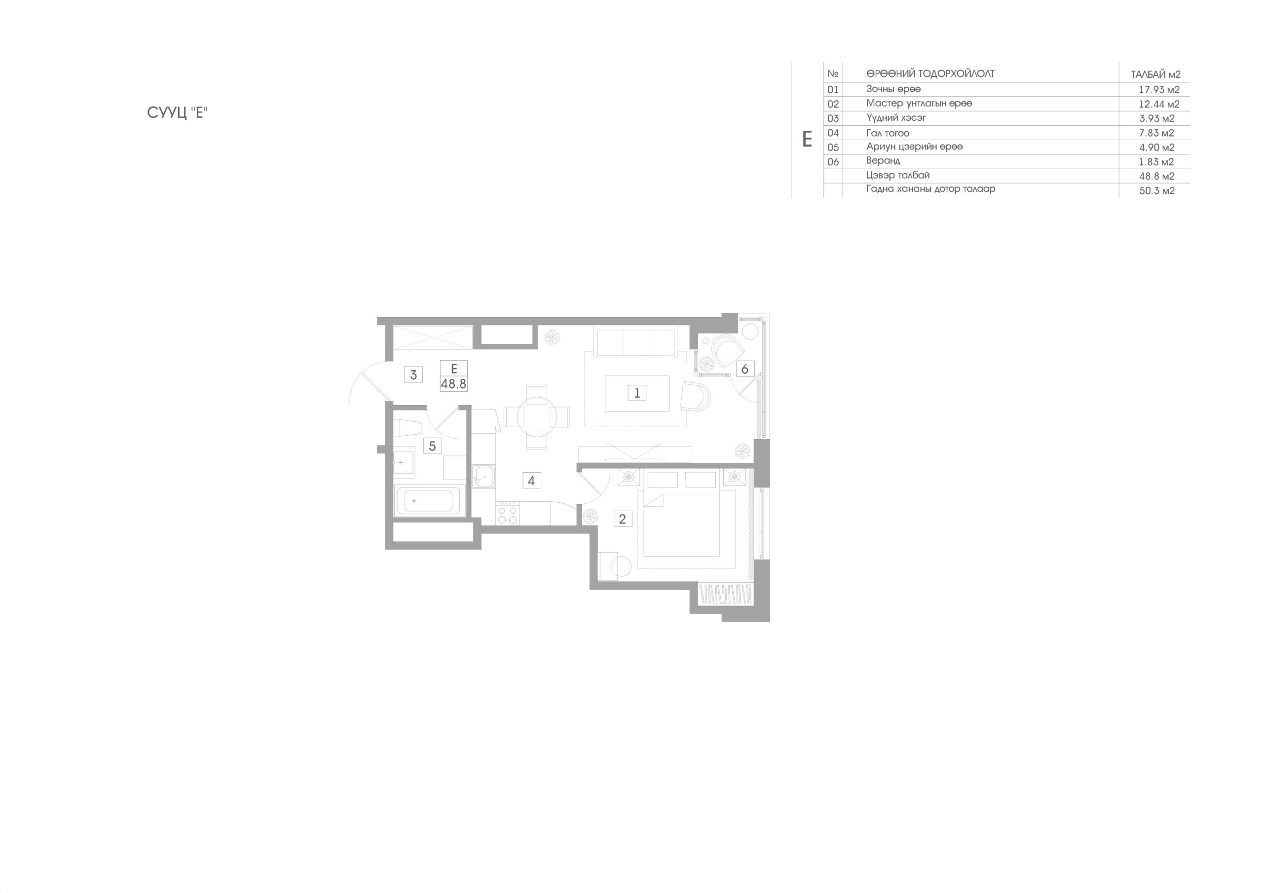Төслийн танилцуулга
Location: Bayanzurkh District, 26 khoroo
Developer: Diamond Constructions LLC
Story: 16
Residential Unit: 84
Commencement date: July, 2021Expected completion date: December, 2022
Wells Residence Residential Project is situated north of the National Park. Walking distance to the National Park and closeness to the city center is an attractive, high-demand location for Ulaanbaatar City residents. Wells Residence building is a luxury apartment that will be equipped with modern amenities and complies with European standards.
This residential building project will have 84 residential units and the first and second floors will be retail centers.
Highlights of the project:
1. Full cast construction
2. 3-layer glass facade and metal facade (climate resistance)
3. Double elevators with 24-hour operation
4.Retail shopping center and service center for 1st and 2nd floors
5.High standard cable, internet and phone packages
6.EU standard building materials such as windows, floor, doors etc.
7. Within walking distance to school, kindergarten, National park, shopping centers.
Floor options
- Unit A: 131,4 sqm
- Unit B: 79,4 sqm
- Unit C: 52,3 sqm
- Unit D: 73,7 sqm
- Unit E 48,8 sqm
- Unit F: 78,3 sqm
OUR GALLERY
Layouts Plan
Location: Bayanzurkh District, 26 khoroo
Developer: Diamond Constructions LLC
Story: 16
Residential Unit: 84
Commencement date: July, 2021Expected completion date: December, 2022
Wells Residence Residential Project is situated north of the National Park. Walking distance to the National Park and closeness to the city center is an attractive, high-demand location for Ulaanbaatar City residents. Wells Residence building is a luxury apartment that will be equipped with modern amenities and complies with European standards.
This residential building project will have 84 residential units and the first and second floors will be retail centers.
Highlights of the project:
1. Full cast construction
2. 3-layer glass facade and metal facade (climate resistance)
3. Double elevators with 24-hour operation
4.Retail shopping center and service center for 1st and 2nd floors
5.High standard cable, internet and phone packages
6.EU standard building materials such as windows, floor, doors etc.
7. Within walking distance to school, kindergarten, National park, shopping centers.
Floor options
- Unit A: 131,4 sqm
- Unit B: 79,4 sqm
- Unit C: 52,3 sqm
- Unit D: 73,7 sqm
- Unit E 48,8 sqm
- Unit F: 78,3 sqm

 mn
mn